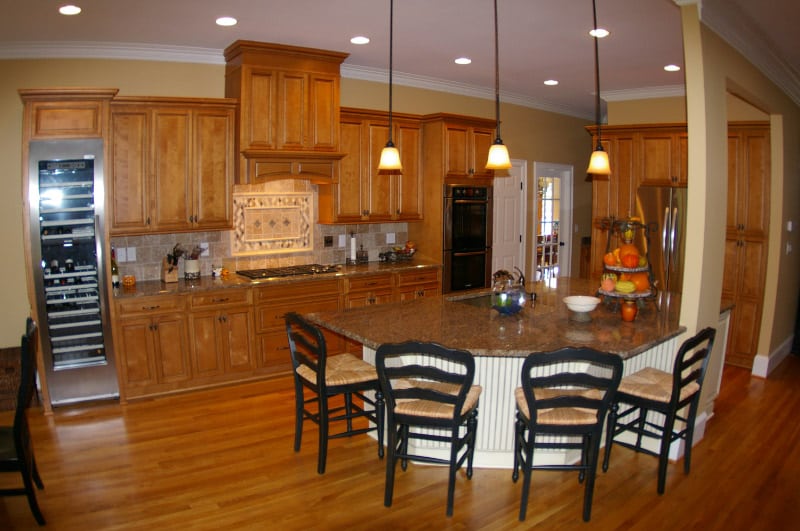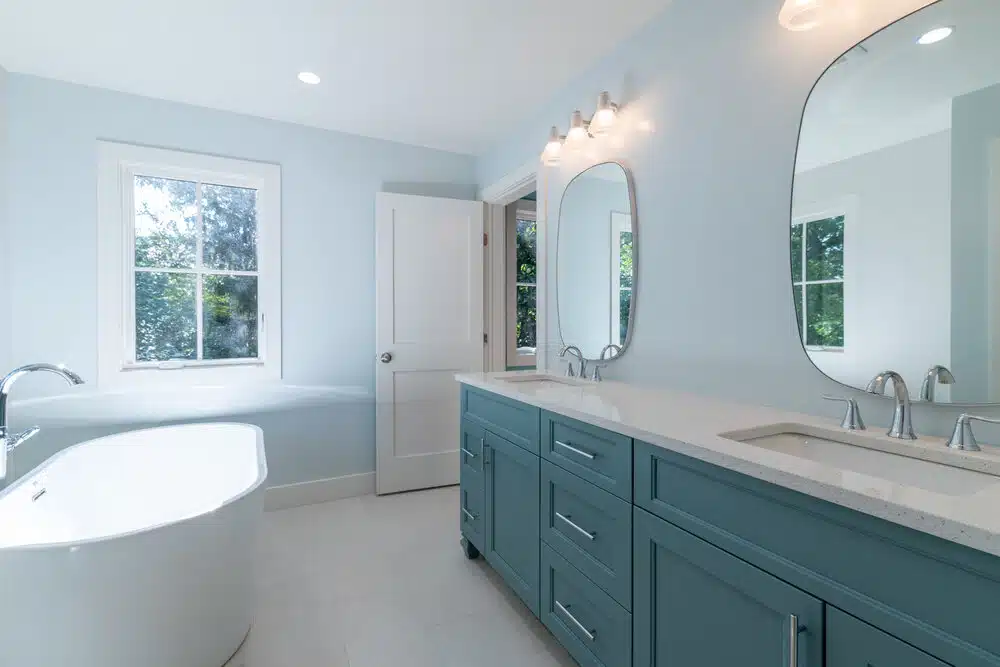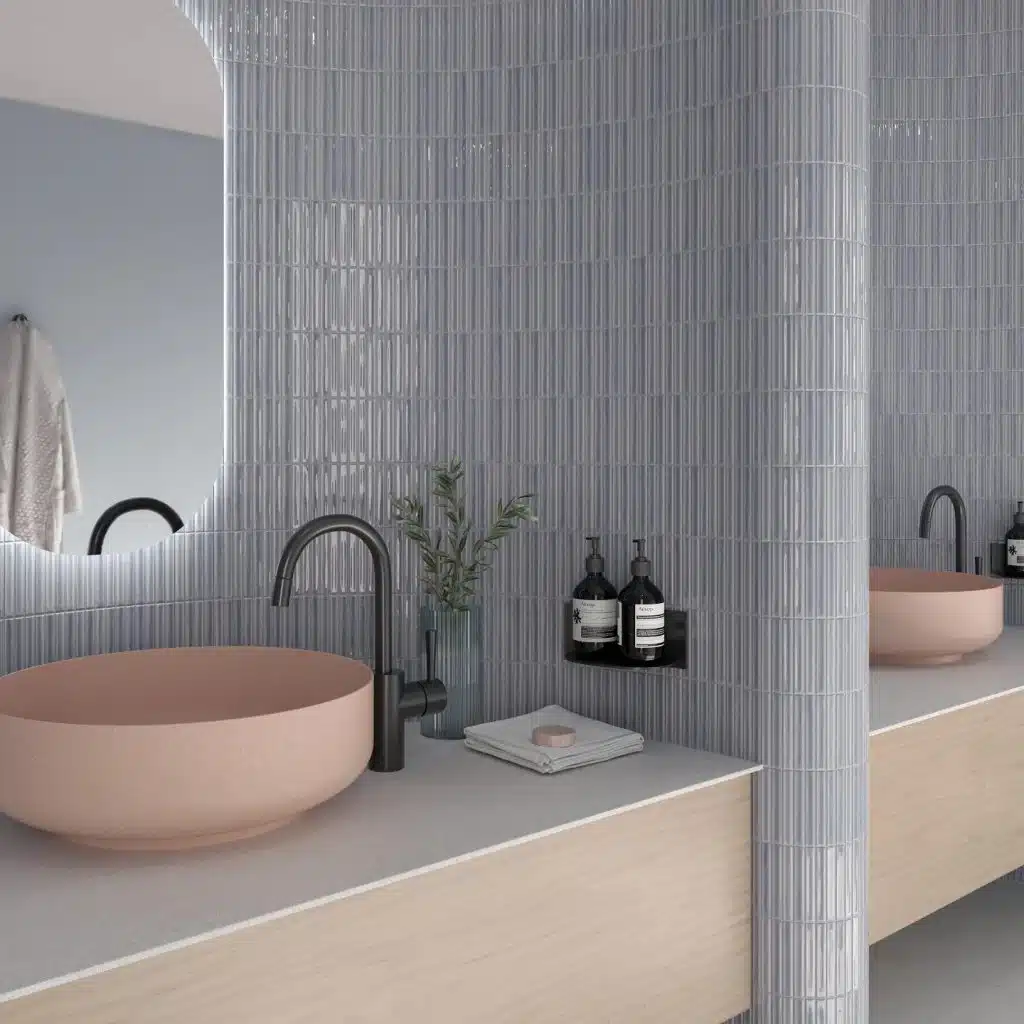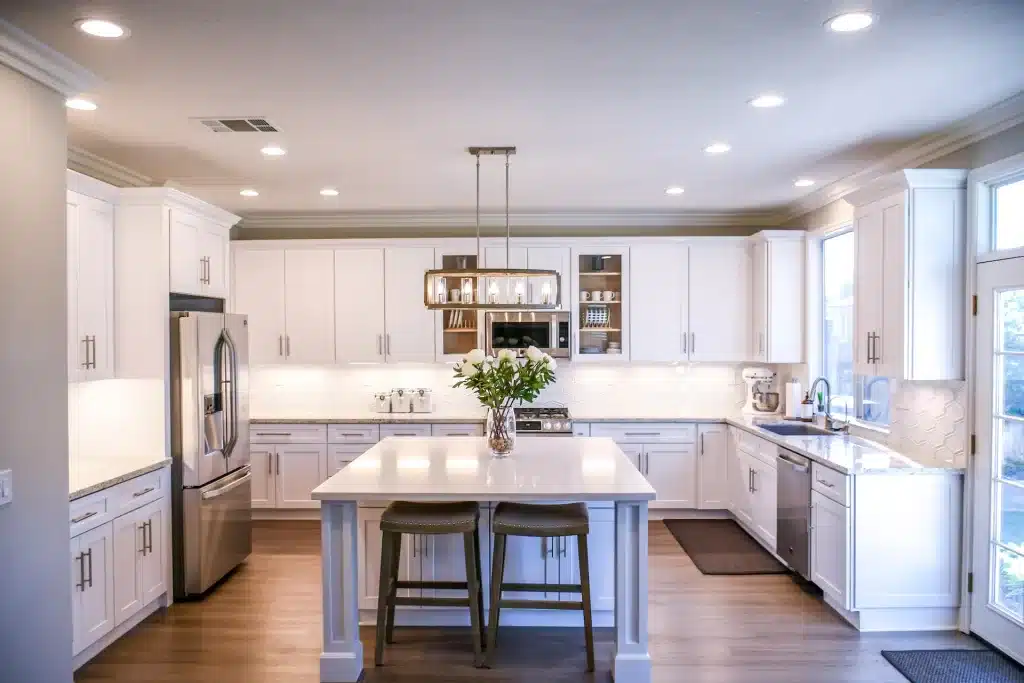
Kitchens: Are they better behind closed doors?
Lately, we’ve seen articles in kitchen design magazines claiming that, when it comes to new custom kitchens and kitchen remodeling projects, closed kitchens are making a comeback.
The closed kitchen design layout is definitely not what we’re seeing here in Charlotte, where homeowners still favor gracious open kitchens that are gathering spaces for family and friends and serve as a true heart of the home. It’s more the case in major metropolitan areas like New York where space is at a premium and open kitchens quite literally could open onto the bedroom of a studio loft.
Yet a few of the motives behind the closed kitchen movement do bear consideration whether you are building a new custom kitchen or renovating your existing kitchen. With proper kitchen design, you can address these issues in an open space.
Closed kitchens hide the mess.
This is probably the biggest reason folks cite when opting for a closed kitchen. They want to be able to make a meal, leave the clutter and clean it up later without guests having to see it as they dine. The best way to hide a mess is to give homeowners the tools they need to not make one in the first place. Ample dishwasher space – and even an extra dish drawer or two – strategically placed where you need it most can reduce clutter. Prep sinks with a garbage disposal in a side counter (as opposed to front and center on the main serving island) can keep pots and pans out of sight and out of mind.
Closed kitchens rein in smells.
If you’ve ever tried to fry fish in a small space, you know that no matter how delicious it tastes, the smell can be less than appetizing. Even appealing odors like an apple pie baking in the oven can tend to drift throughout a home. Adequate ventilation properly sized and placed at key positions in the kitchen can make certain that cooking smells (and occasional smoke) stay out of the rest of your home.
Closed kitchens provide storage space.
Traditional kitchen design covers every available wall with cabinetry, so many homeowners fear that losing walls means that they will sacrifice storage space. That need not be the case. A creative kitchen design can marry open design with your need for storage, designing island cabinets, building in pantry space, and making use of every available inch with creative storage and organizational accessories. In fact, a well-planned and executed open kitchen design often adds cabinet space.
Closed kitchens create privacy.
This is one place where closed kitchens do shine. If you don’t want guests to see you while you cook (and observe how you cook), the one certain way to prevent it is to remain behind closed doors. Unfortunately, keeping guests out also means keeping the chef in, which often results in you missing out on the all the fun. Again, carefully placing prep areas and frequently used appliances off to sides can keep you out of the limelight if you so choose, but allow you to be a part of the conversation when you desire.
A relatively new design option is to give yourself the option to close off the kitchen or a section of the kitchen when you want to and leave it open most of the time. Pocket doors and barn doors that slide out of the way can give you the best of both worlds if you plan for them on the front end of your project. No matter which option you choose – open or closed – make certain that it satisfies your family’s appetite for the way you choose to live and to entertain.






