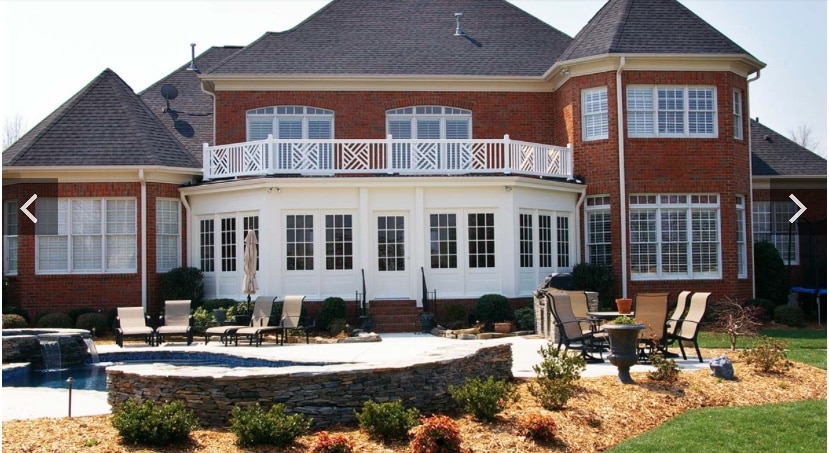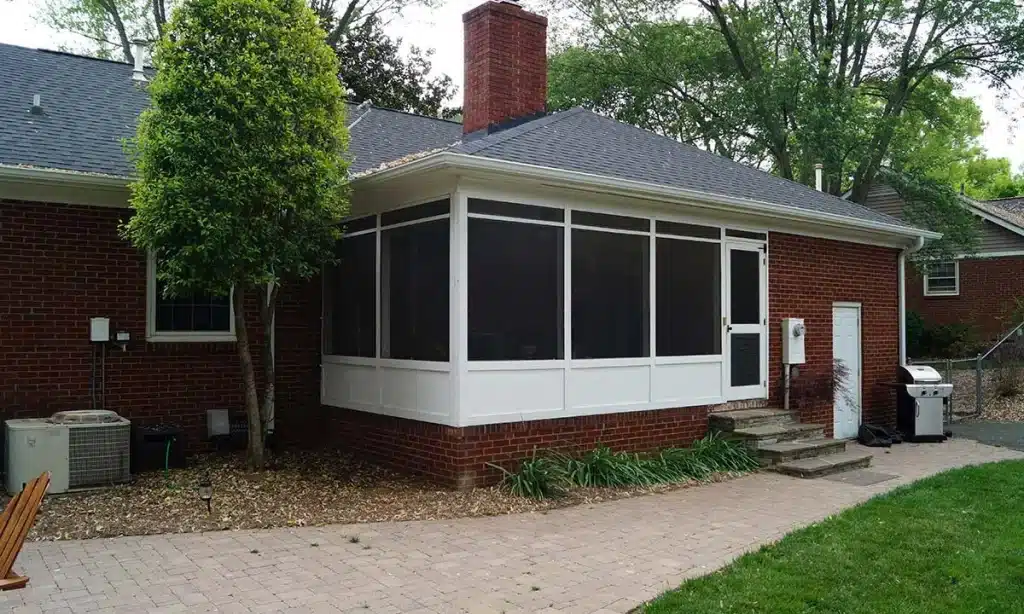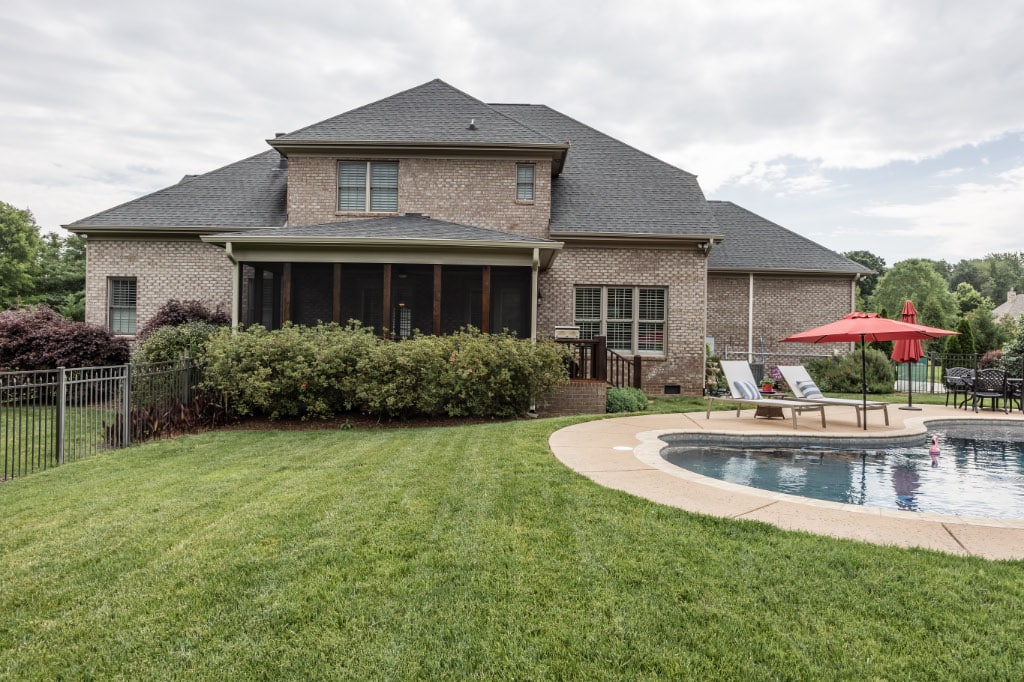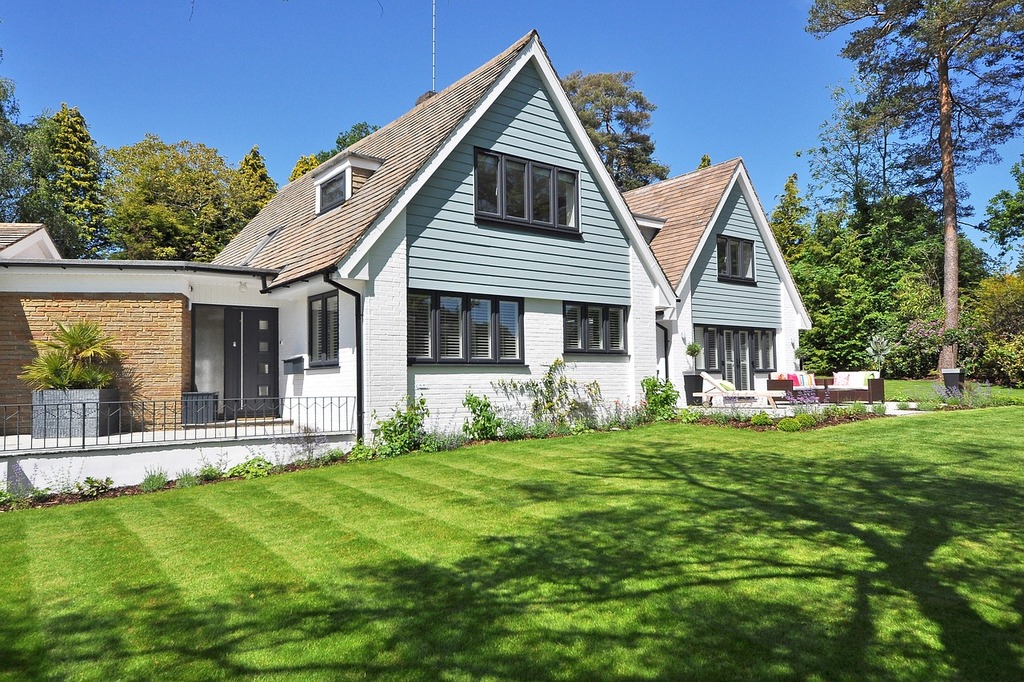
Expand your outside entertaining space
Transform an underused exterior area into an outside entertaining space that works for your family’s evolving needs.
The holidays are the time of the year when our homes play host to family and friends. Sometimes, the season also reveals that an existing home is no longer adequate to meet a family’s evolving needs. Rather than moving, now is the ideal time to consider whether a Charlotte home remodeling project can give you the space you need in a house you otherwise love. And it’s the perfect time to consider whether the space you need is actually just outside your door – quite literally.
Since we live in the south, there are a variety of indoor/outdoor options that we can take advantage of to maximize both living and entertaining space. We find this is a typical conversation as families grow. Spaces that may have worked well with young children or teenagers need to evolve to meet the maturing needs of empty nesters and the return of adult children (and eventual grandchildren). Winter is also the ideal time of year to plan your project since you will get a head start on spring construction and actually be using the space as the weather warms.
One of the most popular room additions we see is creating a sunroom and/or a screened porch over an existing patio or deck. Adding a screen porch not only gives homeowners protection from the heat of the summer sun, it can also extend the time you use the space by providing some protection from the other elements, whether that’s waves of pollen in the spring, a gentle summer rain, or falling leaves in autumn. For folks who truly want year round use of the space, we recommend a sunroom or three season room. These additions allow homeowners to create an insulated and/or heated and cooled space that can be used regardless of the season, while interchangeable screens give you the option of feeling seasonal breezes when you desire.
That’s what we did in one Charlotte residence where the homeowners wanted to enjoy their beautiful landscape in a more comfortable setting. They had a brick patio that they never used overlooking a scenic golf course view and extensive landscaping.
To create the new space, we built a roofing system that tied into the wall of the existing home below the sight line of the second-story windows. We then installed innovative French door units with interchangeable screen and window panels. These easy-to-change panels allow the homeowners to alter the character of their space as needed. We then insulated the walls and ceiling to provide a level of seasonal comfort as well as three skylights that protect the homeowners from the elements while bringing natural light and beauty inside.
Since preserving the upscale aesthetic of the home was critical, we installed a Chippendale railing along the front edge of the three-season room roof. It provided an architectural accent that enhanced the flat roof, while keeping the sweeping views of the golf course visible through the upstairs windows.
Through careful attention to detail, and by working with a licensed, professional contractor experienced in these types of spaces, you can take an underused exterior space and transform it into living and entertaining space that works for your family’s evolving needs.






